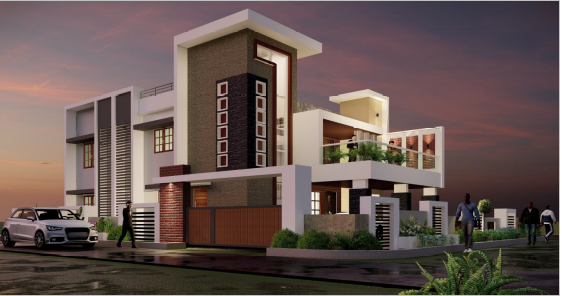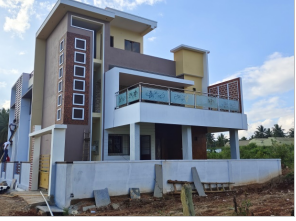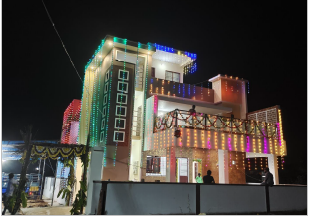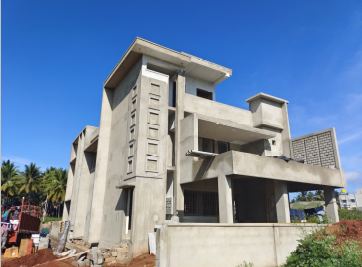
Chennarayapatna, Hassan Project
Customized Ground + 2 Floor Villa Complex in Chennarayapatna – Veenamma’s Dream Home
PROJECT OVERVIEW
We had the privilege of designing and constructing a unique villa complex for Veenamma in Chennarayapatna. The project includes a Ground + 2 structure, thoughtfully planned to serve both the owner’s needs and rental purposes, ensuring comfort, privacy, and functionality. Throughout the project, Veenamma and her family, who reside in Shivamogga, showed immense trust in our team. They visited the site periodically, and we maintained transparent communication by uploading every stage’s images—such as formwork, reinforcement, slab concreting, and finishing—via WhatsApp groups to keep them updated and involved. We scheduled key construction activities like the formwork for the slab and the concrete pouring according to their convenience, making sure their presence was prioritized during critical stages to ensure quality and adherence to standards.
KEY FEATURES
Ground Floor: Three spacious 3BHK villas, each with attached bathrooms and bathtubs in the common bathrooms, offering luxury and convenience. Separate entries for tenants and the owner, ensuring privacy and ease of access.
First Floor: Two 2BHK villas designated for rent, designed with comfort and privacy in mind. Separate entry points for tenants.
Second Floor: A single room for the owner, with dedicated entry, providing privacy and ease of access.
Transparent Communication: Regular updates with photos and progress reports via WhatsApp groups.
Client Satisfaction: Veenamma and her family loved our 3D visualizations and overall designs, which built a strong foundation of trust and confidence in our work.
PROJECT GALLERY



