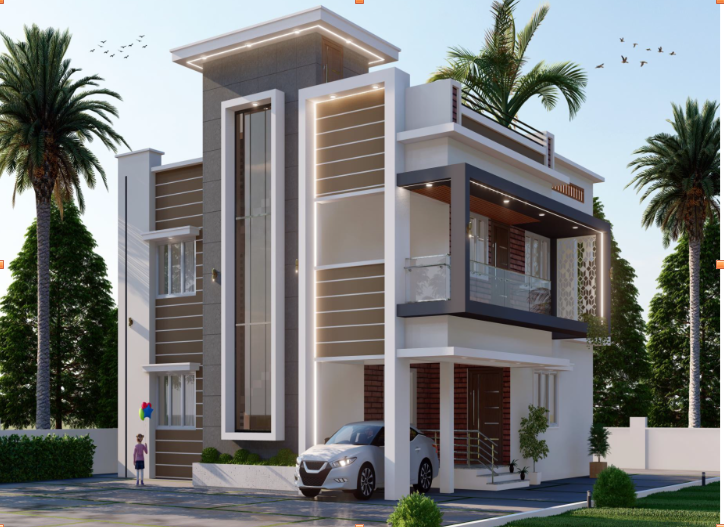
Bolur Project
House Renovation and Extension in Boloor, Mangalore – Surendra’s Dream Home Transformation
PROJECT OVERVIEW
We had the privilege of working on a customized renovation project for Mr. Surendra in Boloor, Mangalore. The project involved upgrading and expanding his existing residence to suit his family’s needs and future plans. Understanding the client’s requirements, we prepared detailed plans and visualized the transformation using 3D models. This helped Mr. Surendra and his family visualize the new look and feel of their villa. Once the designs were approved, we commenced the work with a focus on quality and precision. The project was completed efficiently to meet the client’s tight schedule, especially considering the upcoming marriage of Surendra sir’s son. Remarkably, we handed over the completed project before the scheduled date, ensuring Surendra sir and his family could smoothly host and celebrate the wedding without any construction concerns. Surendra sir and his family were extremely pleased with the outcome. The project not only transformed their home but also fulfilled their expectations in terms of design, quality, and timely delivery—making the entire experience a memorable one.
KEY FEATURES
Existing Ground Floor: A pre-existing house served as the foundation for the renovation.
First Floor Construction: An additional house was constructed on the first floor, accessible via an internal staircase from within the ground floor, ensuring seamless connectivity for the family.
Rental House with Private Entry: A separate rental unit was designed on the ground floor with its own private entry through external steps, providing privacy for tenants and ease of access.
3D Design Visualization: Custom plans and 3D renders helped the client fully visualize the transformation.
Timely Execution: The project was completed ahead of schedule in time for a family wedding, exceeding client expectations.
PROJECT GALLERY
